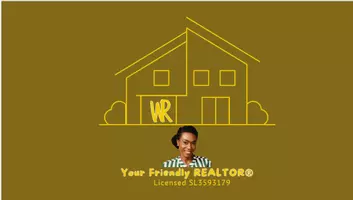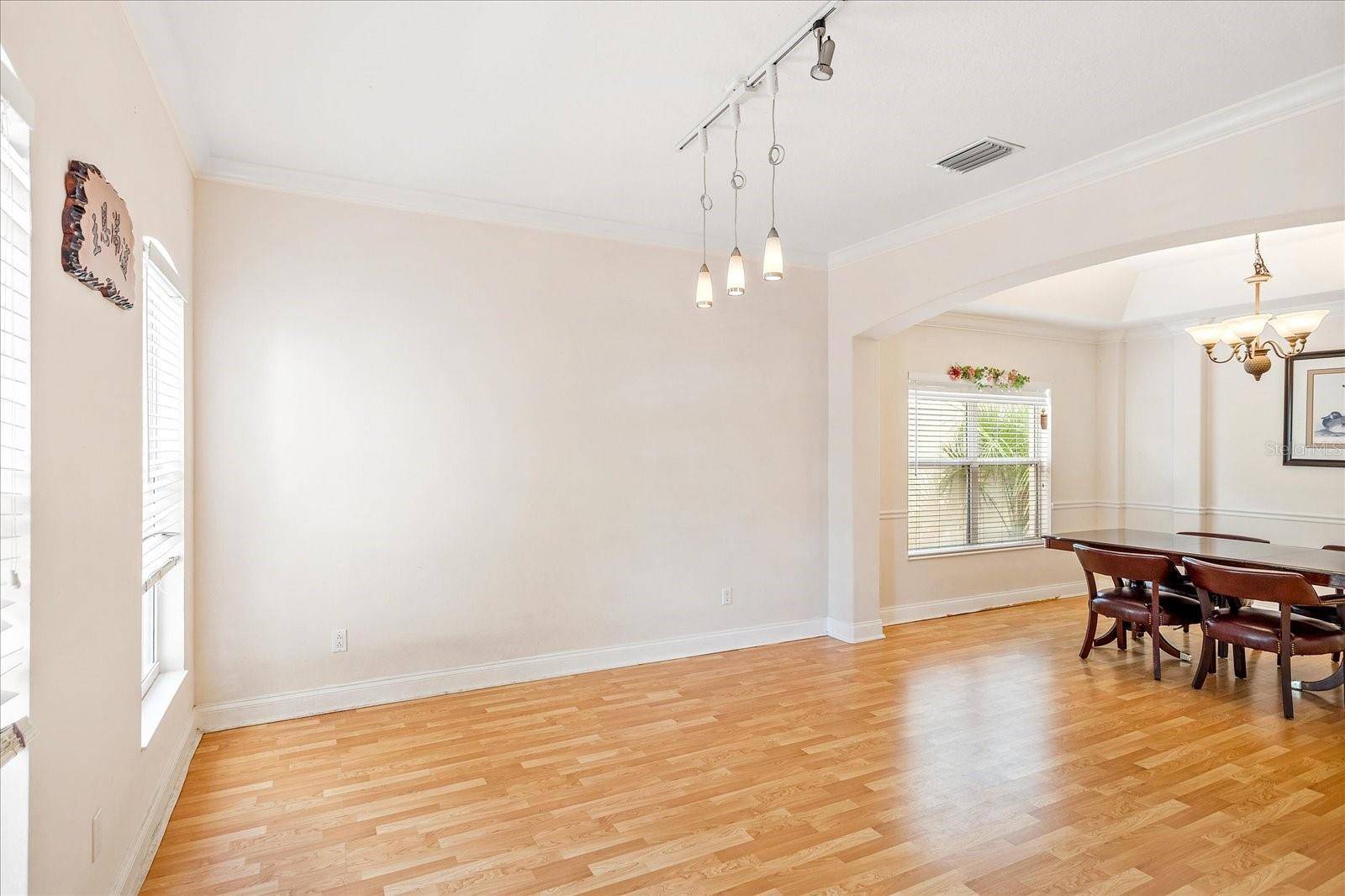4 Beds
3 Baths
2,740 SqFt
4 Beds
3 Baths
2,740 SqFt
Key Details
Property Type Single Family Home
Sub Type Single Family Residence
Listing Status Active
Purchase Type For Sale
Square Footage 2,740 sqft
Price per Sqft $236
Subdivision Toscana Unit 1
MLS Listing ID O6297514
Bedrooms 4
Full Baths 2
Half Baths 1
HOA Fees $781/qua
HOA Y/N Yes
Originating Board Stellar MLS
Annual Recurring Fee 3124.0
Year Built 2005
Annual Tax Amount $6,209
Lot Size 5,662 Sqft
Acres 0.13
Property Sub-Type Single Family Residence
Property Description
From the moment you step inside, you'll be captivated by the spacious living areas, ideal for both relaxing and entertaining. The well-appointed kitchen opens to a cozy family room, while the large windows bring in the sunshine and serene views.
Backyard paved with bricks provides an opening resting place.
Downstairs, Master room ,the primary suite features a spa-like bath tub with separate shower stall and ample walk-in closet! Upstairs, the generous 3 bedrooms and a bonus room offer plenty of space for family, guests, or a home office.
Enjoy the resort-style amenities just steps from your door, including a clubhouse, fully equipped fitness center, and a sparkling community pool—perfect for unwinding or socializing with neighbors.
Located close to everything, Toscana puts you just minutes from top-tier shopping, dining, theme parks, I-4 , turnpike and schools ( A+ schools ), making this home not only beautiful but incredibly practical.
Don't miss your chance to live in one of the area's most desirable communities—schedule your private showing today!
Location
State FL
County Orange
Community Toscana Unit 1
Area 32819 - Orlando/Bay Hill/Sand Lake
Zoning PD
Rooms
Other Rooms Loft
Interior
Interior Features Ceiling Fans(s), High Ceilings, Kitchen/Family Room Combo, Living Room/Dining Room Combo, Primary Bedroom Main Floor, Walk-In Closet(s)
Heating Central
Cooling Central Air
Flooring Carpet, Ceramic Tile
Fireplace false
Appliance Dishwasher, Electric Water Heater, Refrigerator
Laundry Other
Exterior
Exterior Feature Other
Parking Features Garage Door Opener
Garage Spaces 2.0
Community Features Fitness Center, Pool
Utilities Available Electricity Connected
Amenities Available Fitness Center, Gated
Roof Type Tile
Porch Deck, Patio, Porch
Attached Garage false
Garage true
Private Pool No
Building
Lot Description Sidewalk
Entry Level Two
Foundation Slab
Lot Size Range 0 to less than 1/4
Sewer Public Sewer
Water Public
Structure Type Block
New Construction false
Schools
Elementary Schools Dr. Phillips Elem
Middle Schools Southwest Middle
High Schools Dr. Phillips High
Others
Pets Allowed Yes
Senior Community No
Ownership Fee Simple
Monthly Total Fees $260
Acceptable Financing Cash, Conventional, Other
Membership Fee Required Required
Listing Terms Cash, Conventional, Other
Special Listing Condition None
Virtual Tour https://www.propertypanorama.com/instaview/stellar/O6297514

Find out why customers are choosing LPT Realty to meet their real estate needs








