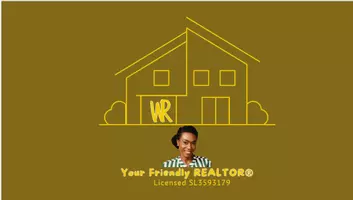3 Beds
2 Baths
1,000 SqFt
3 Beds
2 Baths
1,000 SqFt
Key Details
Property Type Single Family Home
Sub Type Single Family Residence
Listing Status Active
Purchase Type For Sale
Square Footage 1,000 sqft
Price per Sqft $284
Subdivision Ponce De Leon Spgs
MLS Listing ID V4943627
Bedrooms 3
Full Baths 1
Half Baths 1
HOA Y/N No
Year Built 1990
Annual Tax Amount $2,863
Lot Size 10,890 Sqft
Acres 0.25
Lot Dimensions 100x110
Property Sub-Type Single Family Residence
Source Stellar MLS
Property Description
This beautifully updated 3-bedroom, 1.5-bath home sits on a spacious 110x100 lot and is completely move-in ready. The gourmet kitchen is a showstopper, featuring a stunning all new stainless steel appliances to include a ceramic tile cooktop, built in oven and microwave, and hood, quartz countertop, gold accent fixtures, subway tile backsplash with gold accent grout, soft-close cabinetry with gold handles, breakfast bar and elegant crown molding throughout.
You'll love the bright and open layout with freshly painted interior and exterior, knockdown ceilings, newer windows installed in 2023, brand-new ceiling fans, newer carpet in the bedrooms, gorgeous 15x30 ceramic tile panels in the kitchen, living/dining room and baths, updated doors and hardware. The bathrooms have been tastefully remodeled with modern finishes and gold accents.
The roof was replaced in 2017, the HVAC system 2012 and maintained and the hot water heater 2024. The electrical panel has been updated, the well pump is also new in 2024, and the septic system was pumped in 2023. A one-car garage provides secure parking and additional storage.
Located just 5 minutes from beautiful DeLeon Springs State Park, 20 minutes to the beaches, and 30 minutes to Orlando, this turnkey property is perfect for first-time homebuyers or those looking to downsize. This home is turn-key!!! Call today before this Home says "SOLD"
Location
State FL
County Volusia
Community Ponce De Leon Spgs
Area 32130 - Deleon Springs
Zoning 01R3
Interior
Interior Features Ceiling Fans(s), Crown Molding, Eat-in Kitchen, Kitchen/Family Room Combo, Open Floorplan, Solid Surface Counters
Heating Central
Cooling Central Air
Flooring Carpet, Ceramic Tile
Fireplace false
Appliance Built-In Oven, Cooktop, Electric Water Heater, Microwave, Range Hood
Laundry In Garage
Exterior
Exterior Feature Other
Parking Features Garage Door Opener
Garage Spaces 1.0
Fence Other
Utilities Available Cable Connected, Electricity Connected
Roof Type Shingle
Attached Garage true
Garage true
Private Pool No
Building
Lot Description City Limits, Level, Near Public Transit, Oversized Lot, Paved
Story 1
Entry Level One
Foundation Slab
Lot Size Range 1/4 to less than 1/2
Sewer Septic Tank
Water Public
Architectural Style Ranch
Structure Type Block,Stucco
New Construction false
Others
Senior Community No
Ownership Fee Simple
Acceptable Financing Cash, Conventional, FHA, USDA Loan, VA Loan
Listing Terms Cash, Conventional, FHA, USDA Loan, VA Loan
Special Listing Condition None
Virtual Tour https://www.zillow.com/view-imx/3f0b0941-8c1f-45a2-b297-bcad857e714a?wl=true&setAttribution=mls&initialViewType=pano

Find out why customers are choosing LPT Realty to meet their real estate needs








