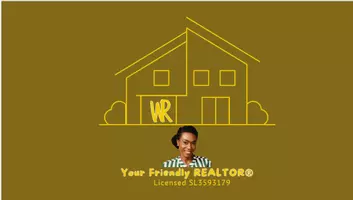3 Beds
3 Baths
1,921 SqFt
3 Beds
3 Baths
1,921 SqFt
Key Details
Property Type Single Family Home
Sub Type Single Family Residence
Listing Status Active
Purchase Type For Sale
Square Footage 1,921 sqft
Price per Sqft $291
Subdivision Port Charlotte Sec 058
MLS Listing ID C7512113
Bedrooms 3
Full Baths 2
Half Baths 1
Construction Status Completed
HOA Y/N No
Year Built 2019
Annual Tax Amount $4,831
Lot Size 0.460 Acres
Acres 0.46
Property Sub-Type Single Family Residence
Source Stellar MLS
Property Description
Enjoy Florida living year-round with a HEATED SALT WATER POOL surrounded by a SCREENED-IN PAVER PATIO, complete with an outdoor shower, pool bath, and built-in storage — ideal for entertaining or relaxing in style. Notable features include IMPACT WINDOWS THROUGHOUT and an OVERSIZED 32x26 FT GARAGE, boasting a sleek EPOXY-COATED FLOOR and finished to the same high standard as the interior of the home.
Inside, you'll find HIGH TRAY CEILINGS, a split floor plan, and light-filled living spaces. The heart of the home is an elegant and modern kitchen featuring a large island with seating, a spacious built-in pantry, and quartz countertops throughout, perfectly designed for both everyday living and entertaining. The master suite features a luxurious en-suite bath and an impressive 10x11 FT WALK IN CLOSET.
The home is connected to public sewer and public water, and is located in a community with an OPTIONAL HOA. Additional exterior features include a CIRCULAR DRIVEWAY, RV/boat parking pad with water and electric, and a 12x20 storage shed.
An added bonus — the current homeowners have a low-cost assumable flood insurance policy that's only $1,300/year, offering peace of mind and savings. Conveniently located less than 20 minutes from Englewood Beach and close to great schools, shopping, and dining, this move-in-ready home offers Florida living at its finest. Secure this stunning property before it's gone!
Location
State FL
County Charlotte
Community Port Charlotte Sec 058
Area 33981 - Port Charlotte
Zoning RSF3.5
Rooms
Other Rooms Den/Library/Office, Great Room
Interior
Interior Features Ceiling Fans(s), Coffered Ceiling(s), Eat-in Kitchen, High Ceilings, Open Floorplan, Primary Bedroom Main Floor, Solid Surface Counters, Solid Wood Cabinets, Split Bedroom, Thermostat, Tray Ceiling(s), Walk-In Closet(s), Window Treatments
Heating Electric
Cooling Central Air
Flooring Tile
Furnishings Furnished
Fireplace false
Appliance Convection Oven, Dishwasher, Disposal, Dryer, Electric Water Heater, Microwave, Range Hood, Refrigerator, Washer
Laundry Inside
Exterior
Exterior Feature Outdoor Shower, Sliding Doors
Garage Spaces 3.0
Pool Gunite, Heated, In Ground, Lighting, Outside Bath Access, Pool Alarm, Salt Water, Screen Enclosure, Self Cleaning
Community Features Park, Playground, Sidewalks, Tennis Court(s)
Utilities Available Cable Connected, Electricity Connected, Sewer Connected, Sprinkler Well, Water Connected
Amenities Available Tennis Court(s)
Roof Type Shingle
Attached Garage true
Garage true
Private Pool Yes
Building
Lot Description Cleared, Landscaped, Oversized Lot, Private
Story 1
Entry Level One
Foundation Slab
Lot Size Range 1/4 to less than 1/2
Builder Name Edgewater Homes
Sewer Public Sewer
Water Public
Structure Type Block
New Construction false
Construction Status Completed
Schools
Elementary Schools Myakka River Elementary
Middle Schools Port Charlotte Middle
High Schools Charlotte High
Others
Pets Allowed Yes
Senior Community No
Ownership Fee Simple
Acceptable Financing Cash, Conventional, FHA, VA Loan
Membership Fee Required Optional
Listing Terms Cash, Conventional, FHA, VA Loan
Special Listing Condition None
Virtual Tour https://www.propertypanorama.com/instaview/stellar/C7512113

Find out why customers are choosing LPT Realty to meet their real estate needs








