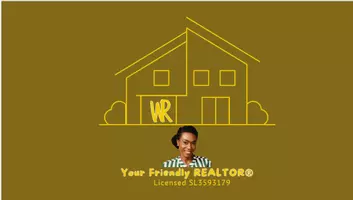3 Beds
2 Baths
1,540 SqFt
3 Beds
2 Baths
1,540 SqFt
Key Details
Property Type Single Family Home
Sub Type Single Family Residence
Listing Status Active
Purchase Type For Sale
Square Footage 1,540 sqft
Price per Sqft $187
Subdivision Berrys Ridge
MLS Listing ID O6325549
Bedrooms 3
Full Baths 2
HOA Fees $170/qua
HOA Y/N Yes
Annual Recurring Fee 680.0
Year Built 2017
Annual Tax Amount $2,968
Lot Size 6,098 Sqft
Acres 0.14
Property Sub-Type Single Family Residence
Source Stellar MLS
Property Description
The open-concept kitchen is a standout, featuring wood cabinetry, and a breakfast nook. Arched doorways lead into a bright, inviting living space that's ideal for entertaining or relaxing. The primary suite offers a large walk-in closet and private bath, while the dedicated laundry room and attached 2-car garage add everyday convenience. With fresh exterior paint and a new A/C system installed in 2022, this home is move-in ready. Location , Location , situated just minutes from historic downtown DeLand, home to award-winning Main Street with its unique shops, restaurants, and cultural landmarks. Enjoy easy access to Stetson University, local festivals, and annual parades that bring the community to life. Outdoor lovers will appreciate the proximity to natural springs, state parks, and boating on the St. John's River—not to mention world-famous Skydive DeLand. Commuting is a breeze with quick access to I-4, placing you just 25 miles from Daytona Beach and 37 miles from Orlando. The new DeLand SunRail Station is also nearby, offering a stress-free ride. Exceptionally priced for its location and features, this home is a rare find in one of DeLand's most welcoming communities. Don't miss your chance to make it yours—schedule your private tour today, this gem won't last!
Location
State FL
County Volusia
Community Berrys Ridge
Area 32724 - Deland
Zoning RPUD
Interior
Interior Features Ceiling Fans(s), Split Bedroom
Heating Heat Pump
Cooling Central Air
Flooring Carpet
Fireplace false
Appliance Dishwasher, Microwave, Range, Refrigerator
Laundry Inside, Laundry Room
Exterior
Exterior Feature Sidewalk, Sliding Doors
Garage Spaces 2.0
Community Features Playground, Sidewalks
Utilities Available Cable Available, Electricity Connected
Roof Type Shingle
Attached Garage true
Garage true
Private Pool No
Building
Entry Level One
Foundation Slab
Lot Size Range 0 to less than 1/4
Sewer Public Sewer
Water Public
Structure Type Block,Stucco
New Construction false
Schools
Elementary Schools Louise S. Mcinnis Elem
Middle Schools T. Dewitt Taylor Middle-High
High Schools T. Dewitt Taylor Middle-High
Others
Pets Allowed Yes
Senior Community No
Ownership Fee Simple
Monthly Total Fees $56
Acceptable Financing Cash, Conventional, FHA, VA Loan
Membership Fee Required Required
Listing Terms Cash, Conventional, FHA, VA Loan
Special Listing Condition None
Virtual Tour https://www.zillow.com/view-imx/a60c0905-fd38-4ecb-9d82-6b45fa8467ee?wl=true&setAttribution=mls&initialViewType=pano

Find out why customers are choosing LPT Realty to meet their real estate needs








