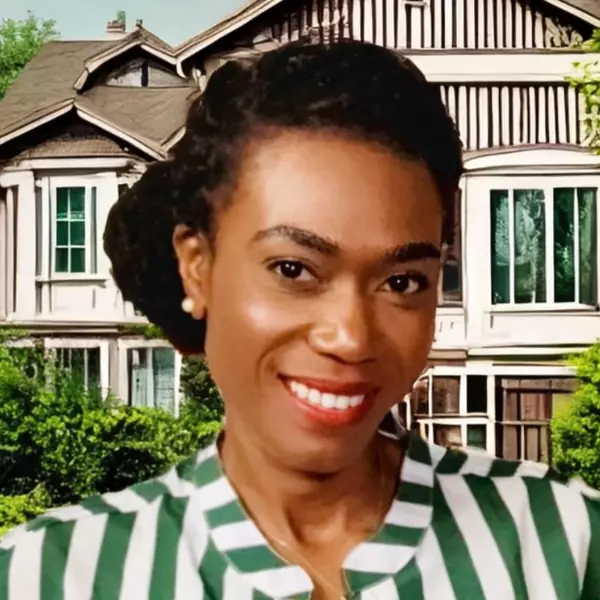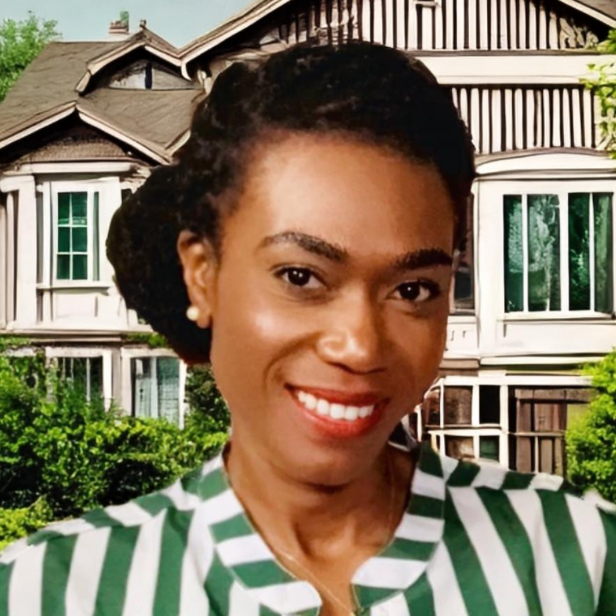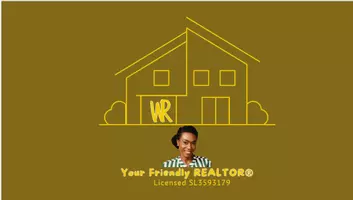
3 Beds
2 Baths
1,568 SqFt
3 Beds
2 Baths
1,568 SqFt
Key Details
Property Type Single Family Home
Sub Type Villa
Listing Status Active
Purchase Type For Sale
Square Footage 1,568 sqft
Price per Sqft $197
Subdivision Sun City Center Unit 274 & 2
MLS Listing ID TB8435152
Bedrooms 3
Full Baths 2
Construction Status Completed
HOA Fees $883/qua
HOA Y/N Yes
Annual Recurring Fee 6897.0
Year Built 2016
Annual Tax Amount $3,640
Lot Size 4,791 Sqft
Acres 0.11
Property Sub-Type Villa
Source Stellar MLS
Property Description
Welcome to low-maintenance living in the desirable 55+ community of Verona at Renaissance. This beautifully maintained Buttonwood model villa offers nearly 1,600 sq. ft. of open-concept living with 3 bedrooms, 2 full bathrooms, and a 2-car garage. Built in 2016, the home features high ceilings, elegant finishes, and serene views of the wooded preserve. The kitchen is a standout with granite countertops, 42" upper cabinets, pull-out drawers, stainless steel appliances, tile backsplash, pantry, and a center island with bar seating! Perfect for cooking and entertaining. The spacious great room features tray ceilings and recessed lighting and flows seamlessly into the dining area and screened lanai. The owner's suite is located at the rear of the home for privacy and includes peaceful backyard views, a granite double vanity, a walk-in shower, and a large walk-in closet. Two additional bedrooms (one ideal as an office or den) and a full-size laundry room complete the layout. Step outside to your screened, covered lanai and enjoy the quiet preserve setting. Upgrades include a 2024 roof, hurricane shutters, paver driveway and walkway, custom blinds, and neutral finishes throughout. HOA covers lawn care, exterior painting, roof replacement, and gated security, making this truly maintenance-free living. Residents of Verona enjoy access to their private neighborhood pool and are just minutes from Club Renaissance, featuring a resort-style pool, fitness center, spa, indoor walking track, dining, and a full calendar of social activities. Located in Sun City Center, one of Florida's top-rated 55+ communities, with over 200 clubs, golf, pickleball, tennis, shopping, dining, and world-class medical facilities -- all golf cart accessible. Close to Tampa, Sarasota, beaches, and Orlando attractions. Don't miss this opportunity! Schedule your private tour today!!
Location
State FL
County Hillsborough
Community Sun City Center Unit 274 & 2
Area 33573 - Sun City Center / Ruskin
Zoning PD-MU
Rooms
Other Rooms Den/Library/Office, Great Room
Interior
Interior Features Ceiling Fans(s), Eat-in Kitchen, Open Floorplan, Primary Bedroom Main Floor, Solid Surface Counters, Solid Wood Cabinets, Split Bedroom, Stone Counters, Thermostat, Tray Ceiling(s), Walk-In Closet(s), Window Treatments
Heating Central
Cooling Central Air
Flooring Carpet, Ceramic Tile
Furnishings Furnished
Fireplace false
Appliance Dishwasher, Disposal, Dryer, Electric Water Heater, Microwave, Range, Refrigerator, Washer
Laundry Inside, Laundry Room
Exterior
Exterior Feature Hurricane Shutters, Lighting, Private Mailbox, Sidewalk, Sliding Doors
Parking Features Driveway, Garage Door Opener
Garage Spaces 2.0
Community Features Clubhouse, Community Mailbox, Fitness Center, Gated Community - No Guard, Golf Carts OK, Pool, Restaurant, Sidewalks, Wheelchair Access
Utilities Available BB/HS Internet Available, Cable Available, Electricity Connected, Fire Hydrant, Public, Sewer Available, Sewer Connected, Water Available, Water Connected
Amenities Available Fence Restrictions, Fitness Center, Gated, Pickleball Court(s), Pool, Shuffleboard Court, Spa/Hot Tub, Tennis Court(s), Trail(s)
View Trees/Woods
Roof Type Shingle
Porch Covered, Enclosed, Patio, Rear Porch, Screened
Attached Garage true
Garage true
Private Pool No
Building
Lot Description City Limits, Landscaped, Private, Sidewalk, Paved
Story 1
Entry Level One
Foundation Slab
Lot Size Range 0 to less than 1/4
Builder Name Minto
Sewer Public Sewer
Water Public
Architectural Style Ranch
Structure Type Block,Stucco
New Construction false
Construction Status Completed
Schools
Elementary Schools Cypress Creek-Hb
Middle Schools Shields-Hb
High Schools Lennard-Hb
Others
Pets Allowed Cats OK, Dogs OK
HOA Fee Include Common Area Taxes,Pool,Maintenance Grounds,Maintenance,Management,Private Road,Trash
Senior Community Yes
Pet Size Extra Large (101+ Lbs.)
Ownership Condominium
Monthly Total Fees $574
Acceptable Financing Assumable, Cash, Conventional, FHA, VA Loan
Membership Fee Required Required
Listing Terms Assumable, Cash, Conventional, FHA, VA Loan
Num of Pet 2
Special Listing Condition None


Find out why customers are choosing LPT Realty to meet their real estate needs








