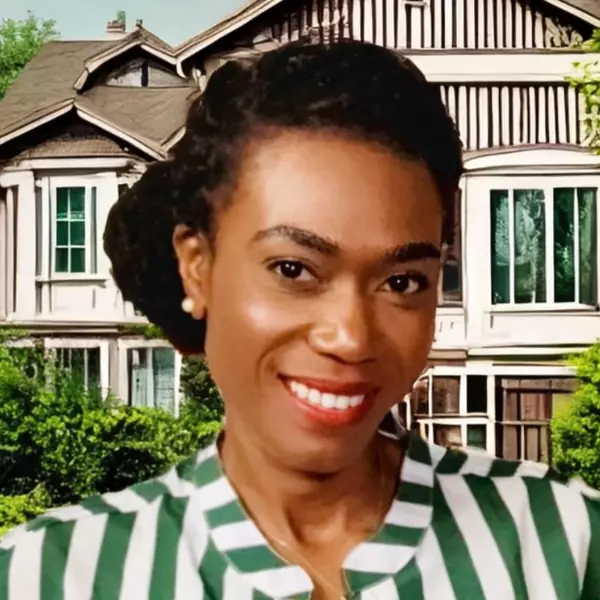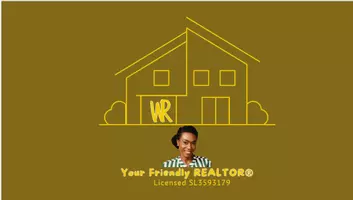$399,000
$399,000
For more information regarding the value of a property, please contact us for a free consultation.
3 Beds
2 Baths
1,426 SqFt
SOLD DATE : 04/15/2025
Key Details
Sold Price $399,000
Property Type Single Family Home
Sub Type Single Family Residence
Listing Status Sold
Purchase Type For Sale
Square Footage 1,426 sqft
Price per Sqft $279
Subdivision Sun Haven Homes
MLS Listing ID TB8350791
Sold Date 04/15/25
Bedrooms 3
Full Baths 2
HOA Y/N No
Originating Board Stellar MLS
Year Built 1968
Annual Tax Amount $3,043
Lot Size 7,840 Sqft
Acres 0.18
Lot Dimensions 105 X 78
Property Sub-Type Single Family Residence
Property Description
This charming 3-bedroom, 2-bathroom home with a 1-car garage offers a true sense of pride in ownership. The NEW ROOF was installed in December of 2024, and the home features fresh paint inside and out. The AC was replaced in 2020, and there's NEW FLOORING in the bedrooms. One bathroom was fully remodeled in a tasteful modern style. Upon entering, you'll be greeted by a spacious living area that seamlessly flows into an open kitchen and separate dining area. The kitchen is generously sized with plenty of cabinets, a pantry, and ample granite counter space, making it perfect for any home chef. The very large and newly fully fenced backyard is ideal for entertaining, featuring a dedicated grilling area and much more. Located at the end of a peaceful dead-end street. This home truly has it all!
Centrally located in Kenneth City, a sought-after, family-friendly neighborhood.
walking distance to a park. Centrally located within just a 5-mile radius are restaurants, entertainment, outdoor concerts on the water, shops, parks, tennis courts, pickleball courts, playgrounds, community centers, nature preserves, and the famous Gulf beaches. A short drive will take you to Downtown St. Petersburg. NO HOA
Location
State FL
County Pinellas
Community Sun Haven Homes
Area 33709 - St Pete/Kenneth City
Zoning R-3
Direction N
Rooms
Other Rooms Bonus Room
Interior
Interior Features Ceiling Fans(s), Kitchen/Family Room Combo, Living Room/Dining Room Combo, Primary Bedroom Main Floor
Heating Central
Cooling Central Air
Flooring Laminate, Tile
Fireplace false
Appliance Dishwasher, Disposal, Range, Range Hood, Refrigerator
Laundry Inside
Exterior
Exterior Feature Other
Parking Features Driveway
Garage Spaces 1.0
Fence Fenced
Utilities Available Public
View Y/N 1
View Water
Roof Type Shingle
Porch Covered, Front Porch
Attached Garage true
Garage true
Private Pool No
Building
Lot Description Corner Lot, Near Public Transit, Street Dead-End
Entry Level One
Foundation Slab
Lot Size Range 0 to less than 1/4
Sewer Public Sewer
Water Public
Structure Type Block
New Construction false
Schools
Elementary Schools Westgate Elementary-Pn
Middle Schools Tyrone Middle-Pn
High Schools Dixie Hollins High-Pn
Others
Pets Allowed Yes
Senior Community No
Ownership Fee Simple
Acceptable Financing Cash, Conventional, FHA, VA Loan
Membership Fee Required None
Listing Terms Cash, Conventional, FHA, VA Loan
Special Listing Condition None
Read Less Info
Want to know what your home might be worth? Contact us for a FREE valuation!

Our team is ready to help you sell your home for the highest possible price ASAP

© 2025 My Florida Regional MLS DBA Stellar MLS. All Rights Reserved.
Bought with KELLER WILLIAMS REALTY PORTFOLIO COLLECTION
Find out why customers are choosing LPT Realty to meet their real estate needs



